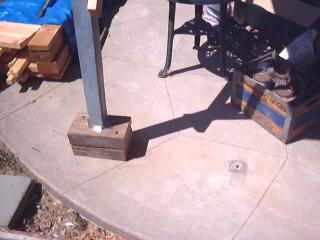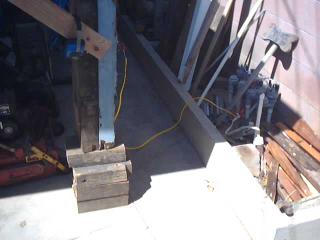In fact, we started on the first step of the process last weekend: relocating the patio roof. The plans for the room require that the patio roof be moved about two and a half feet. Considering that the roof weighs more than a ton, and is anchored into the patio concrete with sturdy metal pipes that go into the 4x4 legs, this is no small task, and took us about a day, with myself and my dad.


There were a few complications in this process. One of the four 4x4 patio legs, and part of a support beam, were eaten away by carpenter ants (making the roof itself somewhat of a safety hazard). This required attaching a large 4x6 beam to the leg to act as a support during relocation (and eventually the leg itself will be completely replaced).


2x4s were added between the roof and the legs on each corner of the roof, to reinforce the roof during transport. The legs and the pipes inside them were sawed off at the concrete, so that the roof could be moved. Very carefully, we lifted each leg onto the make-shift trolley that we would use to move the roof.
The trolley itself consisted of a bit of BC technology: two 14-foot 4x6s on top of a set of rollers, which were segments of metal piping I cut with a sawzall. This worked remarkably well, given how many thousands of years old this method is. Finally, after moving the patio, we lifted it on to large blocks cut from a 4x6 (where it currently resides), which would keep the roof high enough that we could build the walls underneath it.
Now that the roof is moved, the next phase of the project will be to convert it to the roof of an indoor room. This is not extremely difficult. Each of the 2x6s supporting the roof will be complemented with an additional 2x6 on one side, and a 2x2 on the other. In addition to reinforcing the roof, this serves to reduce the width between beams to that which may be readily filled by rolled insulation (23 inches wide).

While the relocation of the roof proceeded smoothly, a couple of humorous incidents punctuated the process, not the least of which being when my dad ended up getting a - shall we say - surprise bikini wax by a runaway electric drill (that particular model of drill has enough torque to sprain your wrist).



No comments:
Post a Comment